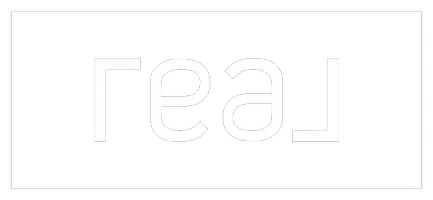3034 Scenic Valley WAY Henderson, NV 89052
4 Beds
3 Baths
2,153 SqFt
UPDATED:
Key Details
Property Type Single Family Home
Sub Type Single Family Residence
Listing Status Active
Purchase Type For Sale
Square Footage 2,153 sqft
Price per Sqft $309
Subdivision Seven Hills
MLS Listing ID 2651523
Style Two Story
Bedrooms 4
Full Baths 3
HOA Fees $73/mo
HOA Y/N Yes
Year Built 1997
Annual Tax Amount $3,552
Lot Size 7,405 Sqft
Acres 0.17
Property Sub-Type Single Family Residence
Property Description
kitchen with granite countertop, stainless steel appliances and rich oak cabinetry. Partial formal 2 story entry beckons you upstairs to a gorgeous master suite and 2 bedrooms with brand new custom flooring, walk in closets and so much more One bedroom bedroom downstairs can be in-law or office. Come see for yourself and you'll fall in love immediately ! Must see !!
Location
State NV
County Clark
Zoning Single Family
Direction From St Rose Pkwy, south on Seven Hills Dr, lest on Overlook Mountain, left on Paseo Hills, right on Scenic Valley home on the left
Interior
Interior Features Bedroom on Main Level, Window Treatments
Heating Central, Gas
Cooling Central Air, Electric
Flooring Luxury Vinyl Plank, Tile
Fireplaces Number 1
Fireplaces Type Family Room, Gas
Furnishings Unfurnished
Fireplace Yes
Window Features Blinds,Plantation Shutters
Appliance Dryer, Disposal, Gas Range, Microwave, Refrigerator, Washer
Laundry Gas Dryer Hookup, Laundry Room
Exterior
Exterior Feature None
Parking Features Attached, Garage, Open
Garage Spaces 3.0
Fence Block, Brick, Back Yard
Pool In Ground, Private
Utilities Available Cable Available
Amenities Available None
Water Access Desc Public
Roof Type Tile
Garage Yes
Private Pool Yes
Building
Lot Description Front Yard, Garden, Sprinklers In Rear, < 1/4 Acre
Faces West
Sewer Public Sewer
Water Public
Schools
Elementary Schools Wolff, Elise L., Wolff, Elise L.
Middle Schools Webb, Del E.
High Schools Coronado High
Others
HOA Name SEVEN HILLS
HOA Fee Include None
Senior Community No
Tax ID 177-36-311-024
Acceptable Financing Cash, Conventional, FHA, VA Loan
Listing Terms Cash, Conventional, FHA, VA Loan
Virtual Tour https://www.propertypanorama.com/instaview/las/2651523






