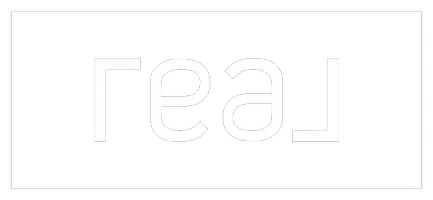11231 Hidden Peak AVE #210 Las Vegas, NV 89135
2 Beds
3 Baths
1,369 SqFt
UPDATED:
Key Details
Property Type Condo
Sub Type Condominium
Listing Status Active
Purchase Type For Rent
Square Footage 1,369 sqft
Subdivision Charleston & 215 Aka Affinity
MLS Listing ID 2654732
Style Three Story
Bedrooms 2
Full Baths 1
Half Baths 1
Three Quarter Bath 1
HOA Y/N Yes
Year Built 2018
Lot Size 0.402 Acres
Acres 0.4025
Property Sub-Type Condominium
Property Description
Location
State NV
County Clark
Community Pool
Zoning Multi-Family
Direction From 215 & Charleston, head West on Charleston. L on Plaza Centre. L on Allerton Park into community. Through gate, turn right. L on Gravitation. L on Idyllic. L on Kindred. R on Hidden Peak.
Interior
Interior Features Ceiling Fan(s)
Heating Central, Gas
Cooling Central Air, Electric
Flooring Carpet, Luxury Vinyl Plank
Furnishings Unfurnished
Fireplace No
Appliance Dryer, Dishwasher, Disposal, Gas Range, Microwave, Refrigerator, Washer/Dryer, Washer/DryerAllInOne, Washer
Laundry Gas Dryer Hookup, Laundry Closet
Exterior
Parking Features Garage, Private
Garage Spaces 2.0
Fence None
Pool Community
Community Features Pool
Utilities Available Cable Available
Amenities Available Clubhouse, Fitness Center, Gated, Pool, Spa/Hot Tub
View Y/N Yes
View City, Mountain(s)
Roof Type Other
Garage Yes
Private Pool No
Building
Faces East
Schools
Elementary Schools Goolsby, Judy & John, Goolsby, Judy & John
Middle Schools Rogich Sig
High Schools Palo Verde
Others
Senior Community No
Tax ID 164-02-514-244
Pets Allowed Yes
Virtual Tour https://www.propertypanorama.com/instaview/las/2654732






