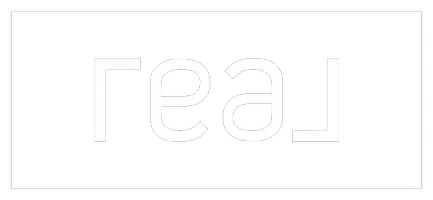11473 Vibrant Heights DR Las Vegas, NV 89135
3 Beds
3 Baths
1,495 SqFt
UPDATED:
Key Details
Property Type Townhouse
Sub Type Townhouse
Listing Status Pending
Purchase Type For Rent
Square Footage 1,495 sqft
Subdivision City Loft Twnhms
MLS Listing ID 2663996
Style Three Story
Bedrooms 3
Full Baths 2
Three Quarter Bath 1
HOA Y/N Yes
Year Built 2023
Contingent Other
Lot Size 871 Sqft
Acres 0.02
Property Sub-Type Townhouse
Property Description
Location
State NV
County Clark
Community Pool
Zoning Multi-Family
Direction West on Charleston from the 215; South (L) on Plaza Center Drive; West (R) on Allerton Park; Right after gate, 1st right to guest parking; Front door faces gate
Interior
Interior Features Bedroom on Main Level, Ceiling Fan(s), Window Treatments
Heating Central, Electric
Cooling Central Air, Electric
Flooring Carpet, Luxury Vinyl Plank
Furnishings Unfurnished
Fireplace No
Window Features Blinds
Appliance Dryer, Dishwasher, Electric Oven, Electric Range, Disposal, Microwave, Refrigerator, Washer/Dryer, Washer/DryerAllInOne, Washer
Laundry Electric Dryer Hookup, Laundry Closet, Upper Level
Exterior
Parking Features Attached, Finished Garage, Garage, Garage Door Opener, Inside Entrance, Private, Guest
Garage Spaces 2.0
Fence None
Pool Community
Community Features Pool
Utilities Available Cable Available
Amenities Available Dog Park, Gated, Pool, Spa/Hot Tub
View Y/N Yes
View City, Mountain(s), Strip View
Roof Type Flat
Porch Deck, Rooftop
Garage Yes
Private Pool No
Building
Faces South
Schools
Elementary Schools Goolsby, Judy & John, Goolsby, Judy & John
Middle Schools Rogich Sig
High Schools Palo Verde
Others
Senior Community No
Tax ID 164-02-117-029
Pets Allowed Yes, Negotiable
Virtual Tour https://www.propertypanorama.com/instaview/las/2663996






