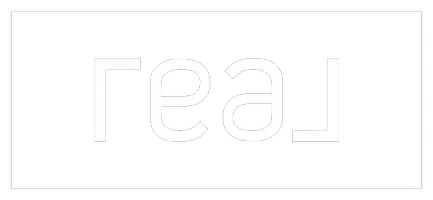94 Fantasia LN Henderson, NV 89074
4 Beds
3 Baths
2,150 SqFt
UPDATED:
Key Details
Property Type Single Family Home
Sub Type Single Family Residence
Listing Status Active
Purchase Type For Sale
Square Footage 2,150 sqft
Price per Sqft $265
Subdivision Pebble Spgs Amd
MLS Listing ID 2674831
Style Two Story
Bedrooms 4
Full Baths 3
Construction Status Resale
HOA Fees $125/ann
HOA Y/N Yes
Year Built 1988
Annual Tax Amount $2,146
Lot Size 5,662 Sqft
Acres 0.13
Property Sub-Type Single Family Residence
Property Description
Location
State NV
County Clark
Zoning Single Family
Direction 215 and Pecos*North on Pecos to Wigwam*Left on Wigwam*Left on Bosco*Right on Sadie*Left on Fantasia. First house on your left.
Interior
Interior Features Bedroom on Main Level, Ceiling Fan(s), Window Treatments
Heating Central, Gas
Cooling Central Air, Electric
Flooring Carpet, Tile
Fireplaces Number 1
Fireplaces Type Gas, Living Room
Furnishings Unfurnished
Fireplace Yes
Window Features Blinds
Appliance Dryer, Dishwasher, Disposal, Gas Range, Microwave, Refrigerator, Washer
Laundry Gas Dryer Hookup, Main Level, Laundry Room
Exterior
Exterior Feature Barbecue, Patio, Private Yard
Parking Features Attached, Garage, Garage Door Opener, Inside Entrance, Private
Garage Spaces 2.0
Fence Block, Back Yard
Pool In Ground, Private, Solar Heat
Utilities Available Underground Utilities
Water Access Desc Public
Roof Type Tile
Porch Covered, Patio
Garage Yes
Private Pool Yes
Building
Lot Description Corner Lot, Desert Landscaping, Landscaped, Rocks, < 1/4 Acre
Faces West
Sewer Public Sewer
Water Public
Construction Status Resale
Schools
Elementary Schools Roberts, Aggie, Roberts, Aggie
Middle Schools Schofield Jack Lund
High Schools Silverado
Others
HOA Name Green Valley South
HOA Fee Include Common Areas,Taxes
Senior Community No
Tax ID 177-13-716-025
Acceptable Financing Cash, Conventional, FHA, VA Loan
Listing Terms Cash, Conventional, FHA, VA Loan
Virtual Tour https://www.propertypanorama.com/instaview/las/2674831






