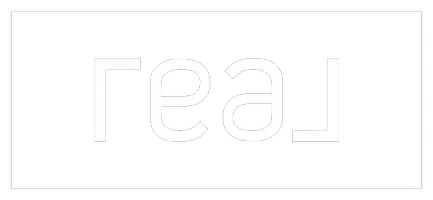$675,000
$690,000
2.2%For more information regarding the value of a property, please contact us for a free consultation.
1580 Rosita DR Las Vegas, NV 89123
4 Beds
3 Baths
2,032 SqFt
Key Details
Sold Price $675,000
Property Type Single Family Home
Sub Type Single Family Residence
Listing Status Sold
Purchase Type For Sale
Square Footage 2,032 sqft
Price per Sqft $332
Subdivision Frontier Rancho Estate
MLS Listing ID 2661103
Sold Date 04/10/25
Style One Story
Bedrooms 4
Full Baths 3
Construction Status Resale,Very Good Condition
HOA Fees $105/mo
HOA Y/N Yes
Year Built 1978
Annual Tax Amount $2,418
Lot Size 0.310 Acres
Acres 0.31
Property Sub-Type Single Family Residence
Property Description
Welcome to Frontier Rancho Estates, a charming gated community featuring beautiful single-family homes just minutes away from the vibrant Las Vegas Strip and the airport. This inviting residence boasts an open-concept living room and four generously sized bedrooms, including one with a convenient built-in Murphy bed. There are three full bathrooms for added comfort and convenience. The galley-style kitchen comes with a delightful breakfast nook and has been recently upgraded with a new dishwasher, stove, and microwave as of January 2025. Step outside to your private oasis, where you'll find an in-ground pool, an above-ground spa, and a fully covered patio perfect for entertaining. The gazebo adds a touch of charm, while the extra-large storage shed and paved RV parking provide ample space for all your needs. The 3 car garage is a definite plus Situated on a spacious 13,504 sq ft lot, this home is a perfect blend of comfort and luxury. Don't miss the opportunity to make it yours!
Location
State NV
County Clark
Zoning Single Family
Direction From 215 West exit Warm Springs Road , Right turn onto Caliente St (Frontier Rancho Estates.) Turn right onto Rosita Drive. 1580 is on the right.
Rooms
Other Rooms Shed(s)
Interior
Interior Features Bedroom on Main Level, Ceiling Fan(s), Primary Downstairs, Window Treatments
Heating Central, Gas
Cooling Central Air, Electric
Flooring Ceramic Tile, Laminate
Fireplaces Number 1
Fireplaces Type Gas, Living Room
Furnishings Unfurnished
Fireplace Yes
Window Features Blinds,Plantation Shutters
Appliance Dryer, Dishwasher, Electric Cooktop, Disposal, Microwave, Water Softener Owned, Water Heater, Washer
Laundry Gas Dryer Hookup, In Garage
Exterior
Exterior Feature Patio, Shed
Parking Features Attached, Garage, Private, RV Gated, RV Access/Parking
Garage Spaces 3.0
Fence Block, Back Yard
Pool In Ground, Private
Utilities Available Cable Available
Amenities Available Basketball Court, Barbecue, Playground, RV Parking, Tennis Court(s)
View Y/N No
Water Access Desc Public
View None
Roof Type Tile
Porch Covered, Patio
Garage Yes
Private Pool Yes
Building
Lot Description Back Yard, Desert Landscaping, Landscaped, Rocks, < 1/4 Acre
Faces South
Sewer Public Sewer
Water Public
Additional Building Shed(s)
Construction Status Resale,Very Good Condition
Schools
Elementary Schools Wiener, Louis, Hill, Charlotte
Middle Schools Schofield Jack Lund
High Schools Silverado
Others
HOA Name Frontier Rancho
HOA Fee Include Common Areas,Taxes
Senior Community No
Tax ID 177-11-112-018
Ownership Single Family Residential
Acceptable Financing Cash, Conventional, FHA, VA Loan
Listing Terms Cash, Conventional, FHA, VA Loan
Financing Conventional
Read Less
Want to know what your home might be worth? Contact us for a FREE valuation!

Our team is ready to help you sell your home for the highest possible price ASAP

Copyright 2025 of the Las Vegas REALTORS®. All rights reserved.
Bought with Jayanna Himphayvanh LPT Realty, LLC





